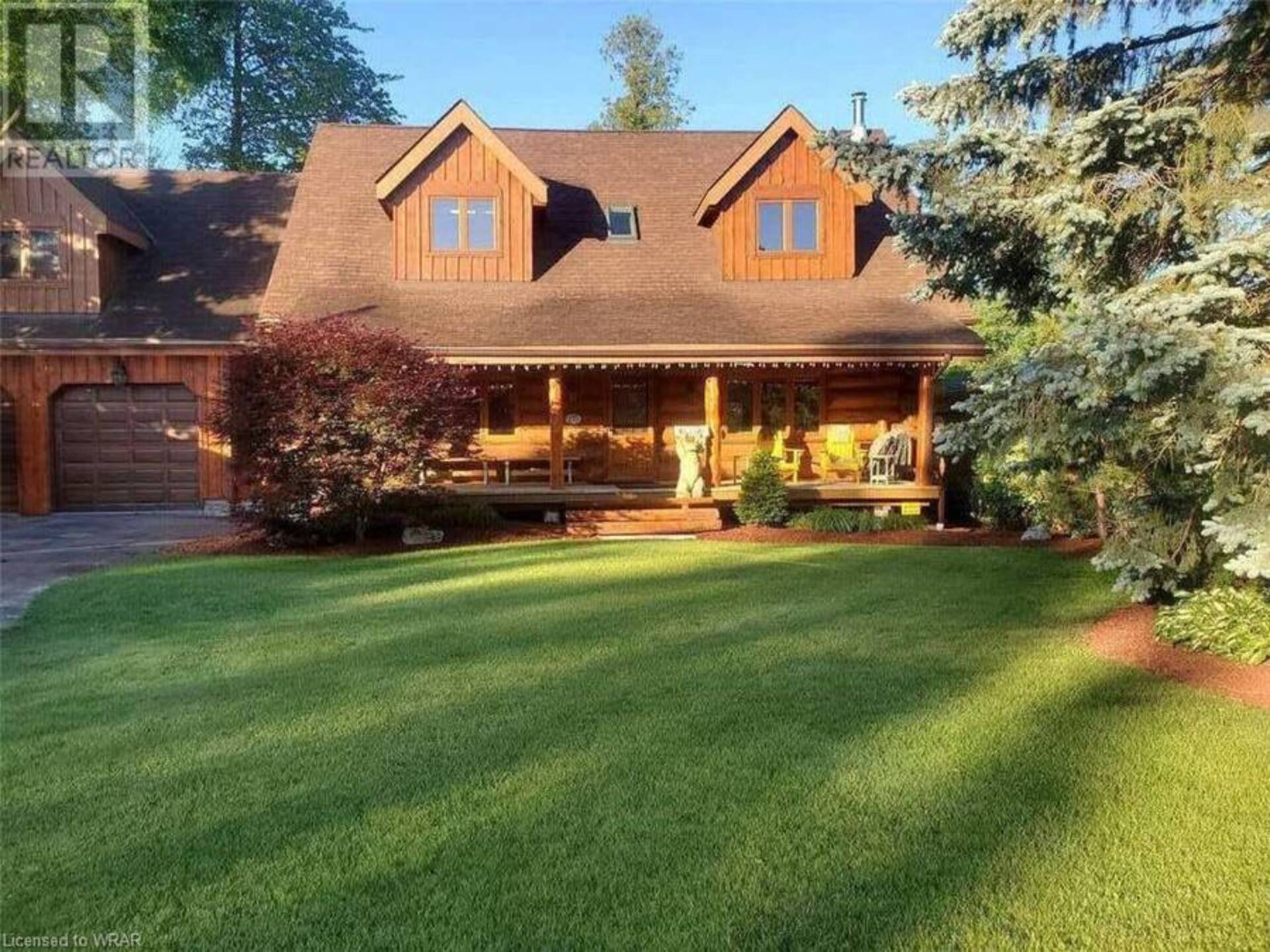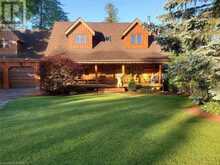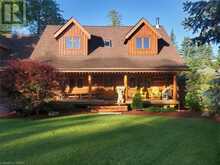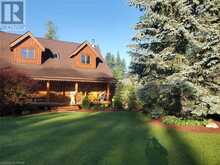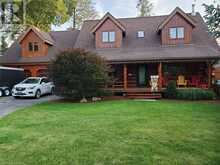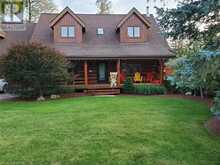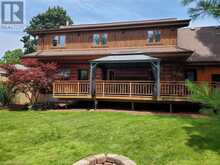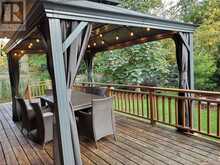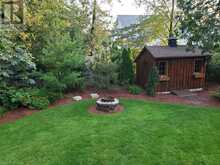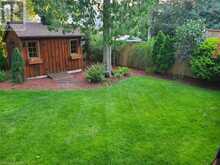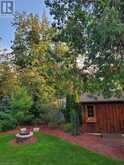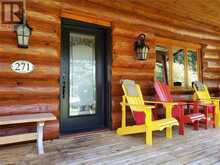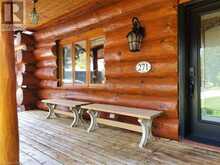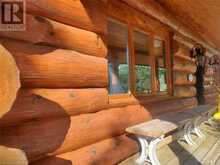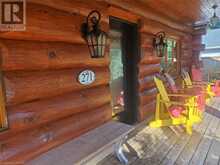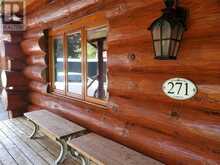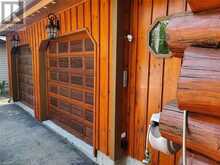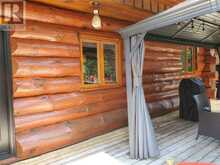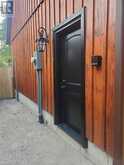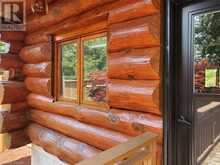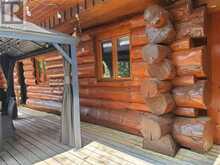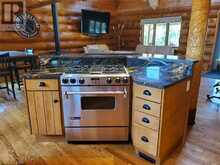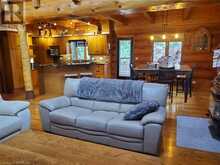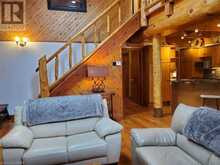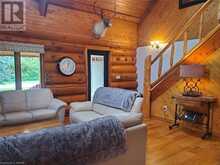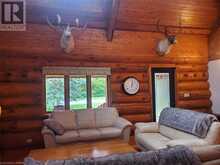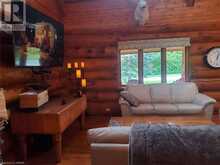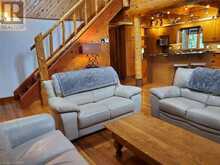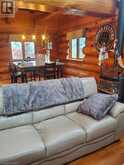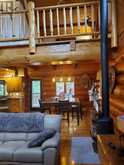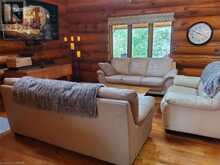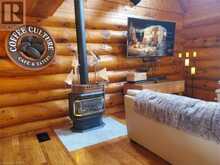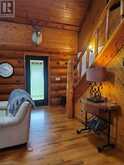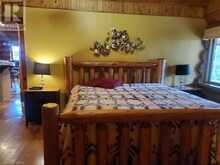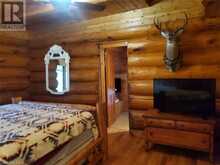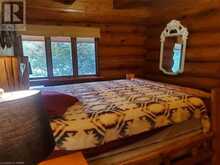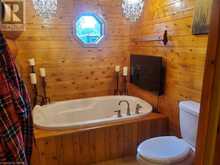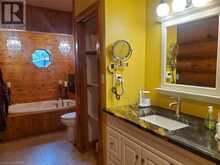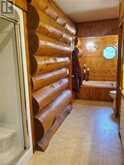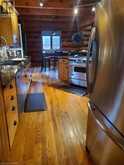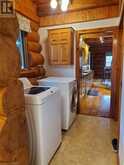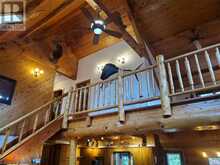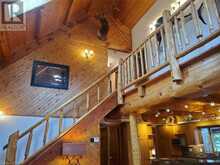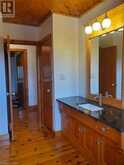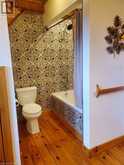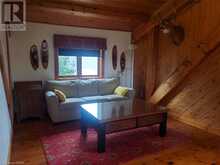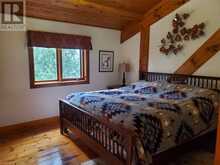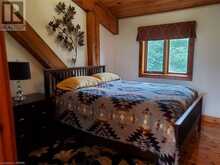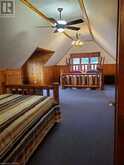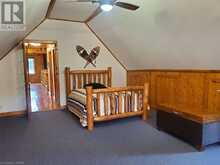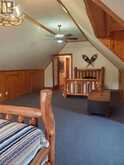271 BAY Street, Southampton, Ontario
$1,199,999
- 4 Beds
- 2 Baths
- 2,500 Square Feet
For more info on this property, please click the Brochure button below. Executive Hand-Crafted Custom Built, Scandinvian Style, Open Concept White Pine Log & Timber Frame House. This Well-Maintained Turn Key Log House is a 2 Storey, Single Family Home, with 2 Car Garage. 30 Day Quick Closing Available. 271 Bay Street Has It All: Curb Appeal, Quality Throughout & Prime Location in Southampton. Within 500M Walking Distance to Sandy Lake Huron Beaches, Downtown Southampton & Saugeen Multi- Use Rail Trail. Live or Rent @ 271 Bay During the Summer Months. It was an Active AirBNB Listing, Successful for Over 5 Years @ $500.00 Per Night at Peak Summer Months. New Asphalt Shingle Roof & Skylight Window. 2017.Eavestrough with Gutter guards.2017. All New exterior doors throughout 2022. All Outside White Pine Logs have been Sandblasted & Restained. 2023.Sandpoint Well with Pump & Irrigation.200A Electrical Service Panel. 2.5 Tonne Maytag AC unit. “OVO” Central Vacuum. 2024. N.Gas S.S. Down Draft Jenn Air Cook Stove. Regency U43-NGas Fireplace. 1994. GSW 50G Power Vented Hot Water Tank. 2019. Owned. Maytag Bravos Washer. 2011. LG NGas Dryer. Large Capacity. 2012. Premier AF-40K Water Softening System. 2012. Panasonic S.S. Microwave. 2022. Samsung 48 dBA, S.S. Dishwasher with Auto Release Drying. 2017. Maytag S.S. Fridge with Ice Maker Kit. 2011. Water Line to Fridge.NO Rental Equipment. 33'x14' Back Deck. NGas BBQ Outlets. Birch Wood Kitchen Cabinets. Pull Out Pot & Pan Drawers. Pantry, Plus Pantry with Pull Out Drawers.Hand Carved Totem Pole. Double Closets All Bedrooms. Comfort Height Toilets.Wet Bar Plumbing Hookups.High Speed Fibre Optic Internet.Cable TV. Phone Landline. Cathedral Ceilings. Tongue & Groove Pine Ceilings. Exposed Timber Beams. 5' Finished Crawl Space Basement. Spray Foam Insulation. 8'x34' Covered Front Porch. Kitchen Granite Countertops & Vanities from Brazil.Quartz Double Deep Kitchen Sink. Irrigation Programmer. (id:23309)
- Listing ID: 40618318
- Property Type: Single Family
- Year Built: 1992
Schedule a Tour
Schedule Private Tour
Justin Handley would happily provide a private viewing if you would like to schedule a tour.
Match your Lifestyle with your Home
Contact Justin Handley, who specializes in Southampton real estate, on how to match your lifestyle with your ideal home.
Get Started Now
Lifestyle Matchmaker
Let Justin Handley find a property to match your lifestyle.
Listing provided by Easy List Realty Ltd.
MLS®, REALTOR®, and the associated logos are trademarks of the Canadian Real Estate Association.
This REALTOR.ca listing content is owned and licensed by REALTOR® members of the Canadian Real Estate Association. This property for sale is located at 271 BAY Street in Southampton Ontario. It was last modified on January 15th, 2025. Contact Justin Handley to schedule a viewing or to discover other Southampton properties for sale.

