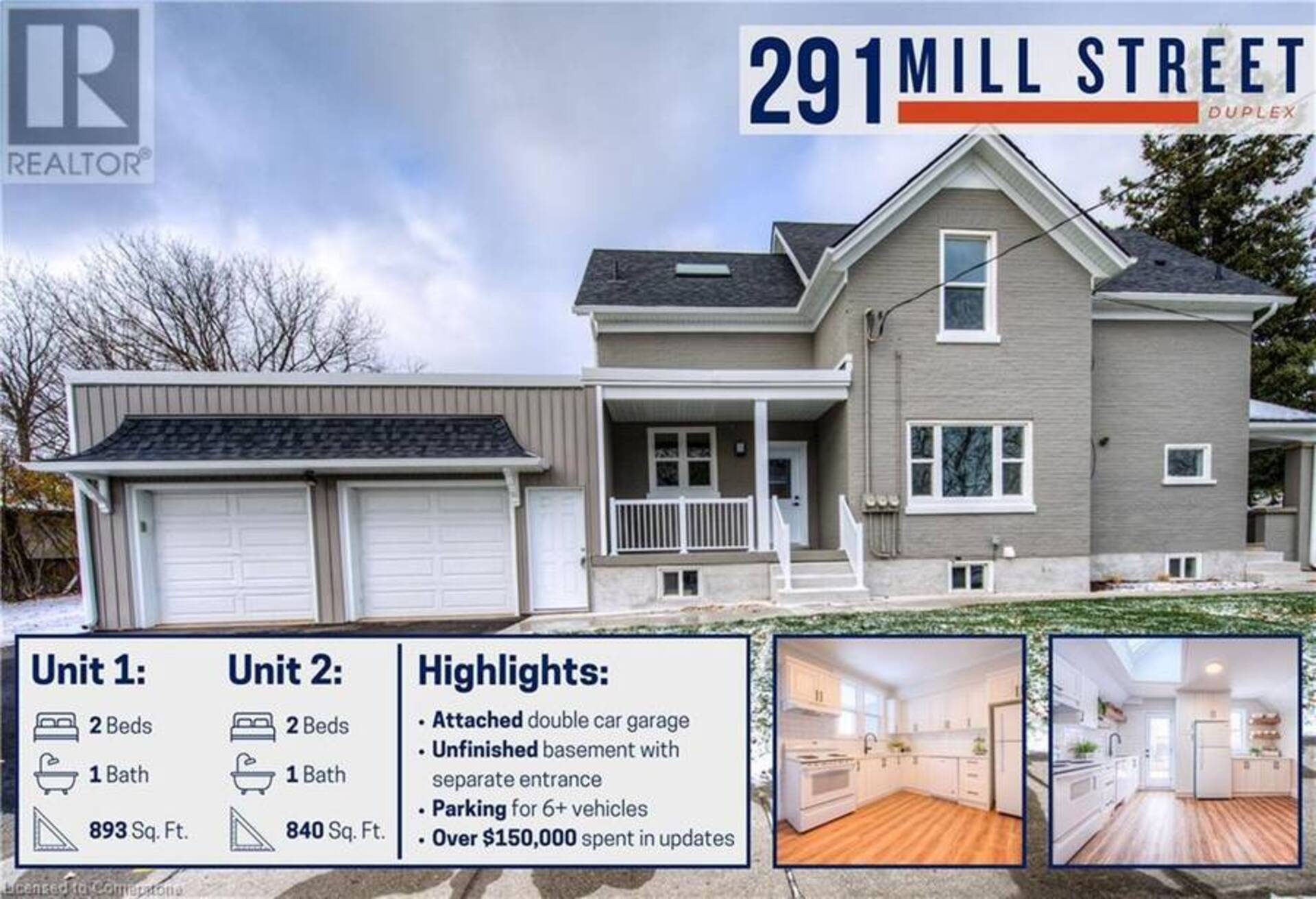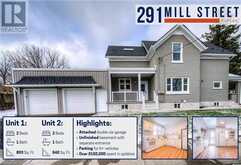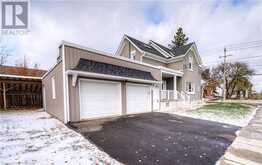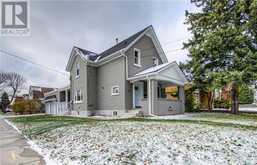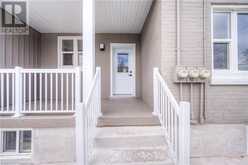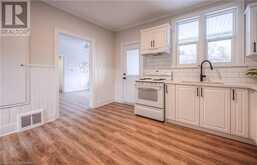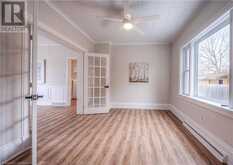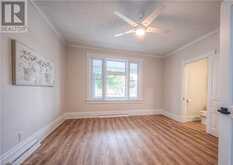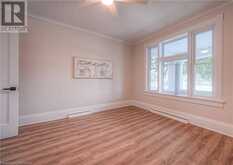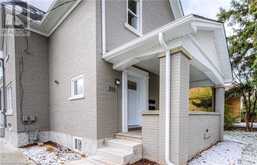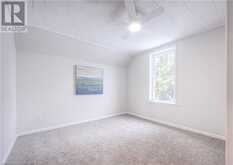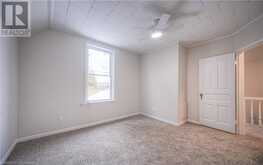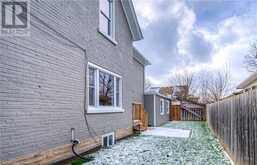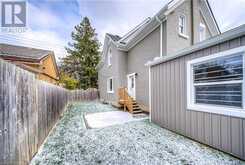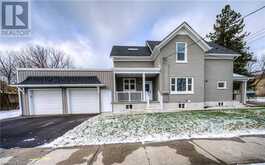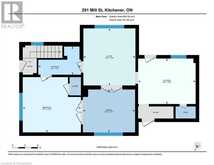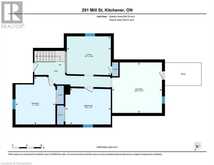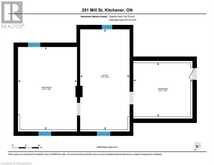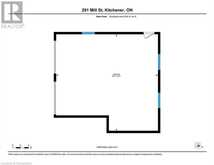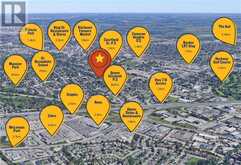291 MILL Street, Kitchener, Ontario
$815,000
- 4 Beds
- 2 Baths
- 1,732 Square Feet
Discover this fully updated duplex boasting over $150,000 in renovations completed in 2024. Whether you’re seeking a prime investment opportunity or a versatile space for multi-generational family living, this property delivers on all fronts. Each of the 2 modernized units features 2 bedrooms and a generously sized eat-in kitchen, complete with brand-new shaker-style cabinetry and quartz countertops—perfect for casual meals or entertaining. Stylishly updated bathrooms, fresh flooring, LED lighting, and updated electrical wiring ensure a contemporary and energy-efficient living experience. The unspoiled basement, accessible via a separate entrance, presents exciting opportunities for additional storage rental income or future development. The detached 2-car garage, along with a gravel driveway with covered storage, adds flexibility—perfect for housing extra vehicles, a workshop, or generating supplemental income. With surface parking for 6+ vehicles, a newly paved asphalt driveway, and concrete walkways, this property is designed to accommodate every need. From the fresh insulation in the attic to the sleek new front doors, this duplex is a standout. Nestled in the sought-after Mill Courtland area, this property combines tranquility with convenience. A short 5-minute stroll brings you to the Mill Courtland Community Centre, complete with a skating rink, while the nearby Ion light rail transit connects you to the entire city in minutes. Families will appreciate proximity to schools, and food lovers will enjoy easy access to King Street’s vibrant restaurants, cafes, and conveniences. Nature enthusiasts can explore the scenic trails, splash pads, and picnic areas at Lakeside Park and Victoria Park, both within walking distance. Add the Kitchener Farmer’s Market and St. Mary’s Hospital to the mix, and you have an unbeatable location offering the perfect blend of urban amenities and outdoor leisure. (id:23309)
- Listing ID: 40682670
- Property Type: Multi-family
Schedule a Tour
Schedule Private Tour
Justin Handley would happily provide a private viewing if you would like to schedule a tour.
Match your Lifestyle with your Home
Contact Justin Handley, who specializes in Kitchener real estate, on how to match your lifestyle with your ideal home.
Get Started Now
Lifestyle Matchmaker
Let Justin Handley find a property to match your lifestyle.
Listing provided by Keller Williams Innovation Realty
MLS®, REALTOR®, and the associated logos are trademarks of the Canadian Real Estate Association.
This REALTOR.ca listing content is owned and licensed by REALTOR® members of the Canadian Real Estate Association. This property for sale is located at 291 MILL Street in Kitchener Ontario. It was last modified on December 8th, 2024. Contact Justin Handley to schedule a viewing or to discover other Kitchener real estate for sale.

